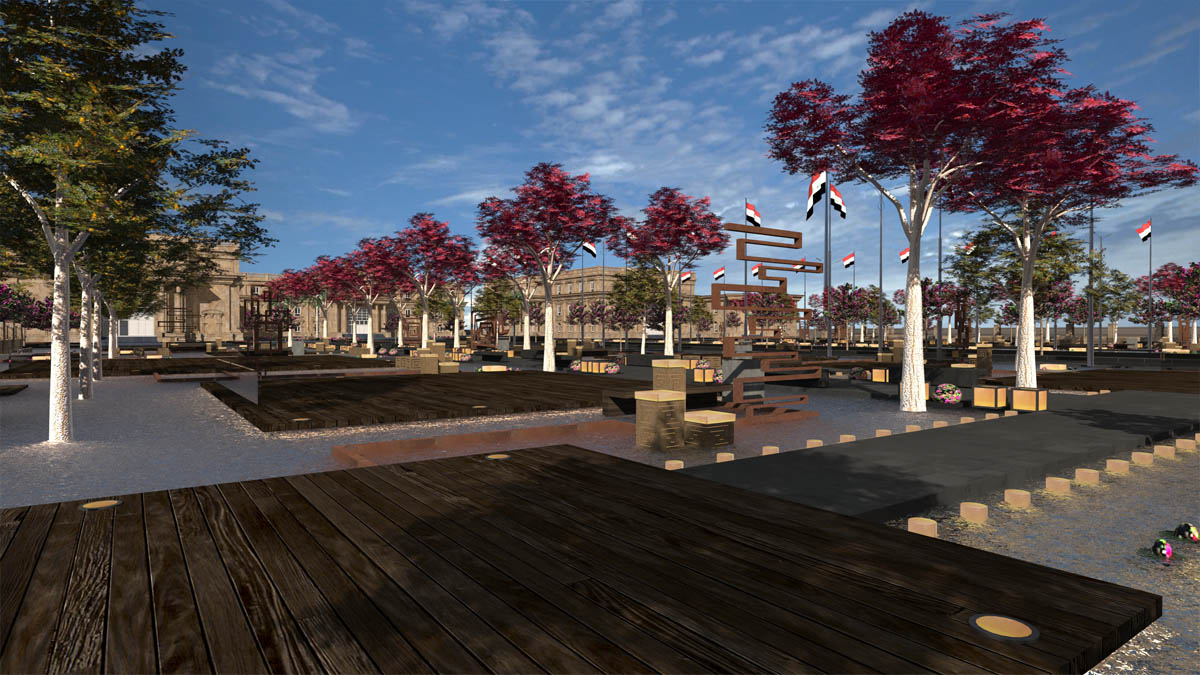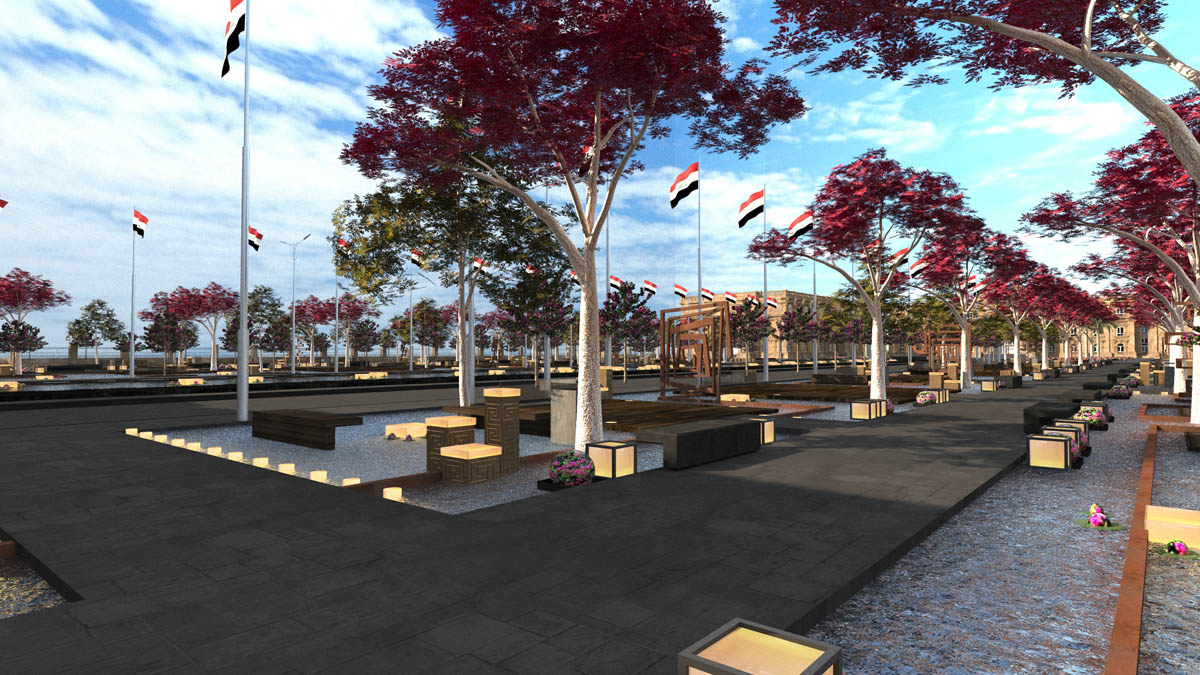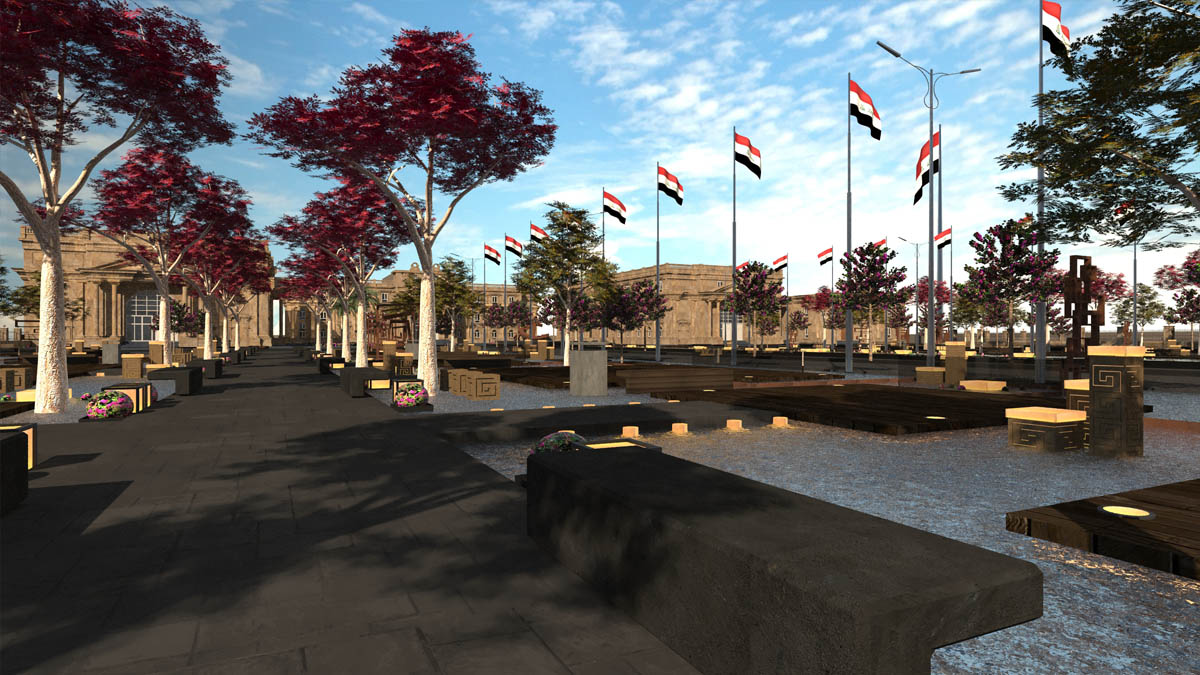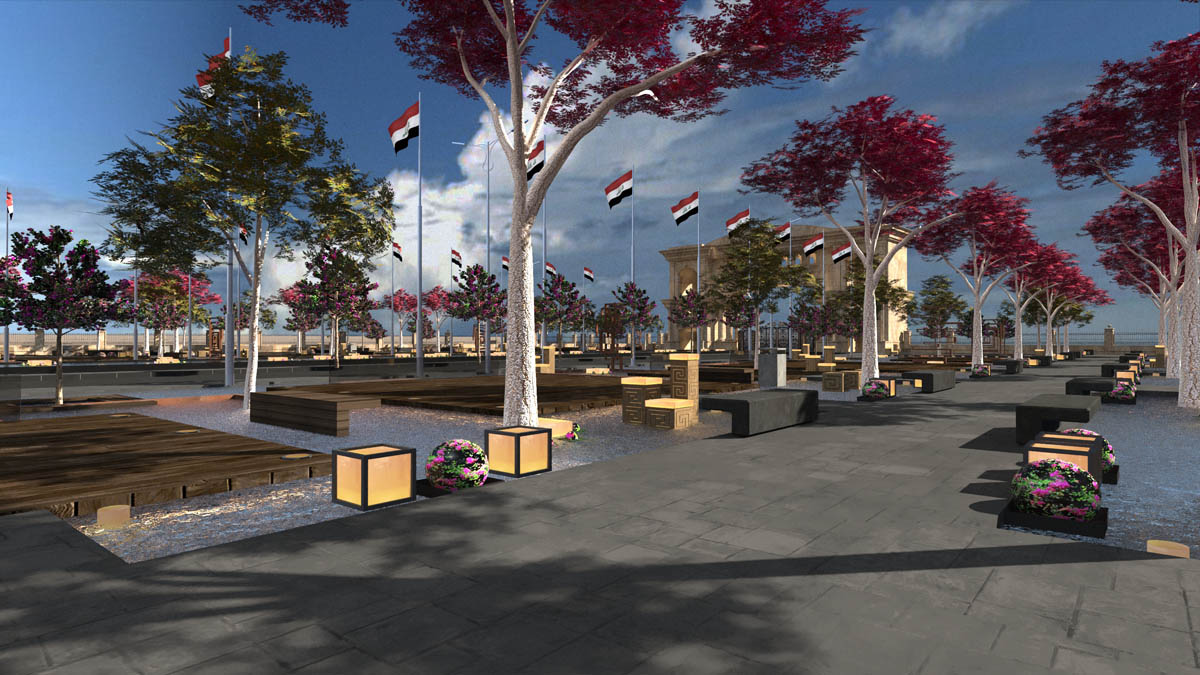GOVERNMENTAL, Urban Planning
Years : 2018
The landscape of the project consists of two almost symmetrical parts. Each part consists of an axis, which leads to the building, and is the main circulation with ramifications leading to platforms floating on water. These platforms can transform into exposition space when needed. Everywhere, designed elements are placed in the landscape: lighting elements, benches, sculptures, sound system, trash cans, and modular shading elements...
In the middle of the two landscape parts, a long fountain traverses the terrain, arriving at the building.






